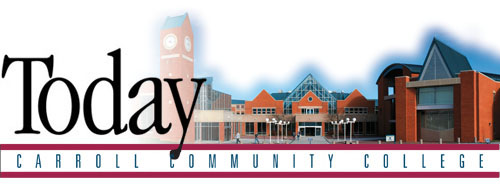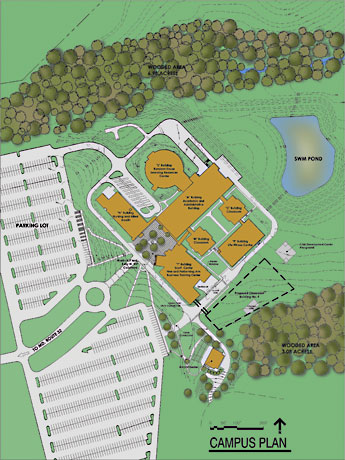
| Spring 2006, No. 24 |
ContentsNext Building Included in State Capital Budget “Picture This” Project Elicits Student Perceptions of Carroll Pictures from “Picture This” Project
|
| Next Building Included in State Capital Budget | ||
|
The college’s strong enrollment growth continues to justify campus expansion. In February, the college was notified that the Governor included funding for the design and construction of the college’s next building in his capital budget submittal to the General Assembly. The Carroll County government had earlier pledged its support for the project. The three-story building will be approximately 77,000 gross square feet and cost an estimated $30 million. The project will provide instructional space for credit and noncredit courses including ten general classrooms, two chemistry/forensic labs, four English classrooms with computer stations, four math classrooms with computer stations, and a foreign language computer lab. The building will include business conferencing capabilities including two large multi-purpose training rooms, a computer training lab, and catering kitchenette. In addition to these instructional spaces, the project will house a full cafeteria with food preparation and seating capabilities commensurate with the college’s growing enrollment, and adjacent co-curricular space to support student and community large-group activities. The college’s Child Development Center will be relocated to the new building, providing expanded space to meet both child care needs of students and employees and instructional needs associated with the college’s early childhood academic programs. Dr. Faye Pappalardo, president of the college, commented “We are grateful to our state and county for granting us funding for our next building. It will enable us to continue to respond to the growing needs of our students, community, and business partners. It will also allow us to add new academic and continuing education programs that we have been unable to offer in our existing facilities.” The college will solicit bids for the design of the building during the fall of 2006. The winning firm will be expected to provide finished design documents by fall 2007. Selection of the construction company will follow, with groundbreaking for the new building anticipated in July of 2008. Construction is expected to take 18 months. If all goes as planned, the building should be ready for occupancy by September 2009. Alan Schuman, executive vice president for administration, summed up the building this way: “This project will support many of our growing college’s concerns. The additional instructional space, expanded food service and co-curricular space, plus the ability to house conferences in a state-of-the-art facility, will serve the students of Carroll Community College and citizens of Carroll County for years to come.”
Campus map showing location of proposed new building. |
||
