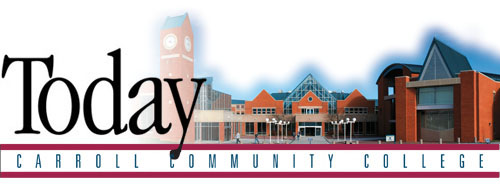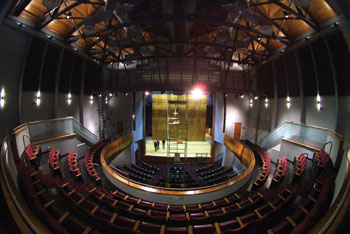
|
|
|
College Celebrates Opening of New Buildings
|
|
On October 4, 2002, Carroll Community College celebrated the opening of three new facilities: the Robert Annis and Phyllis Barrett Scott Center for the Fine and Performing Arts, the Business Training Center, and the Life Fitness Building. The Fine and Performing Arts Center houses a 428-seat theater, an art gallery, a rehearsal hall, two music studios, five music practice rooms, an electronic piano lab, a drawing and painting studio, and a graphic design studio. Dr. James Ball, vice president for academic and student affairs, said this about the new Scott Center: "We are extremely fortunate to have had the opportunity to develop a world-class environment for the fine and performing arts. The county and the college have shown an extraordinary commitment to creating and equipping facilities that will foster student participation and creativity in art, music, and theater." Dr. Ball added, "I have every expectation that our fine and performing arts programs will grow dramatically as prospective students and the community become aware of this exceptional new center." The Business Training Center features multi-purpose training rooms, a conference room, computer labs, and the Miller Small Business Development Resource Center, along with administrative offices and instructional support space. Karen Merkle, vice president of continuing education and training, is pleased with the professional atmosphere of the new center. "It's a beacon for business, set in an academic community. Every room is equipped for multimedia presentations, in a comfortable environment conducive to adult learning."
Workers complete final touches on new college theater "In this economic climate, employee training and professional development are critical to the success of any business or organization. Our instructors are current industry professionals who bring in-depth content knowledge and experience to our training programs. We will provide training services for small groups of employees or an entire corporate workforce. Our strength is our ability to customize instructional content and delivery to specific business needs." She adds, "When you think workforce training, we want you to think of Carroll Community College." The Life Fitness Building houses the Fitness Center, Wellness Center, and a half-court gymnasium, in addition to four classrooms and a dozen faculty offices. The mission of the Fitness Center is to promote the development of lifetime fitness and movement skills among college faculty, staff, and students. It does not offer memberships to the general public. The Fitness Center contains modern strength training and cardiovascular equipment, free weights, and a flexibility station. The Wellness Center helps people adopt healthy lifestyles through a holistic approach. Through a variety of services, the Wellness Center nurtures physical, emotional, social, spiritual, and intellectual health. A variety of sports equipment can be checked out for use in the gymnasium during open hours. "Our Life Fitness Building provides a superb new venue for students and staff to take advantage of state-of-the-art fitness equipment and recreational space," commented Dr. Ball. "Its location, the quality of the equipment, and the support provided by our staff will motivate even the most rooted couch potato to get moving and get fit. I know it did for me!" Together, the new facilities comprise over 60,000 gross square feet of space and cost $13.5 million. The State of Maryland provided 53 percent of the funding; Carroll County contributed 44 percent, with the balance coming from private sources. Probst-Mason, architects, in conjunction with the Hillier Group, designed the buildings. The general contractor was C.E.R. Inc. of Baltimore.
|

